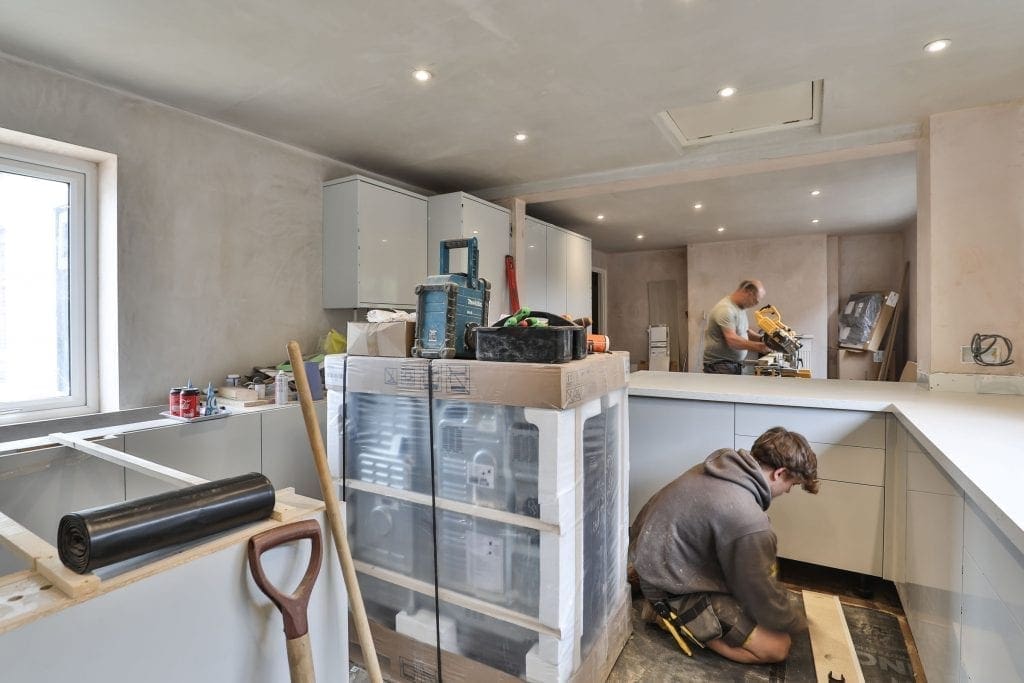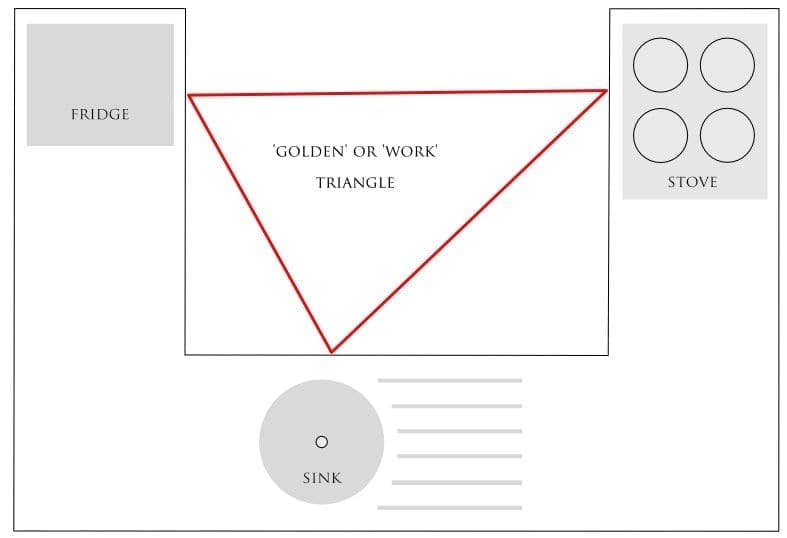kitchen refurbishment
Planning your refurbishment
Kitchen refurbishment is one of those areas that really can make the biggest difference to your home. Both in terms of the enjoyment you get from your living space and the monetary value of your property. We do a lot of kitchen refurbishments but rarely do we find that two projects are the same. All of our work tends to be bespoke, and we work with our clients to specify every last little detail.
In our experience planning is the absolute key to getting the most out of a new kitchen. Considering the space and how you want it to work for you and your family is essential. In fact this is one area where our clients tend to find that we offer so much value. A new kitchen is often considerable in terms of cost and energy, and getting it right the first time round is so important.


The golden triangle
Kitchen zones and aesthetics
Of course things evolve, and now this idea has been expanded to include zones. The idea being that everything you need for a specific task is in one place. For instance take food prepping. It’s very popular to do this at an island these days as kitchens have become such sociable hubs of the home. So it would be wise to have some built in storage for chopping boards and knives as well as a food washing sink that is the ideal size and shape to incorporate a sieve, and a pull out bin that you can easily sweep rubbish into from your work surface. Actually this is one tiny example, but when we begin planning your new kitchen refurbishment with you, we will be sure to go over in detail what you are going to need from it, and therefore how to plan it.
Another key thing to consider is aesthetics. It’s become very popular to have contrasting colours in your kitchen which you can achieve with accessories but also built in features, such as an island, that’s a different colour from your units. You can also add interest without adding too much colour by using different textures. Try teaming granite with solid wood (and have your granite somewhere you will be likely to be working with pastry), use some textured glass for lights or geometric patterned tiles for splash backs, and tumbled limestone for flooring – just make sure you get underfloor heating!
It goes without saying that planning and executing the actual build of the kitchen is vital. Working tidy, to a timescale and to a budget is our mantra. However achieving all of these things in a seamless way is helped greatly by knowing the scope of the project at the outset.
We can of course help with all of these areas and we have some wonderful suppliers that can really make your dream kitchen a reality. If you’d like to know more or book in a visit to take a look at your project, do get in touch or take a look at some of our kitchens.

